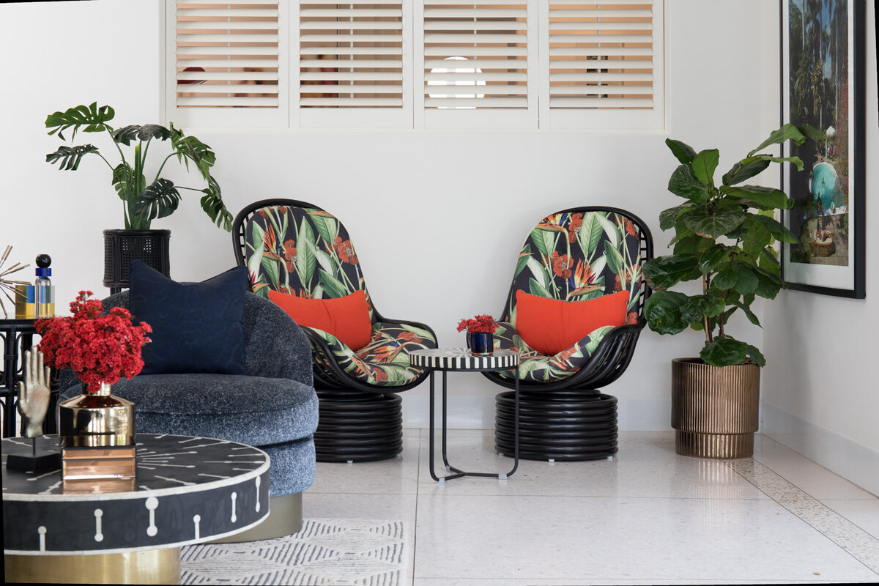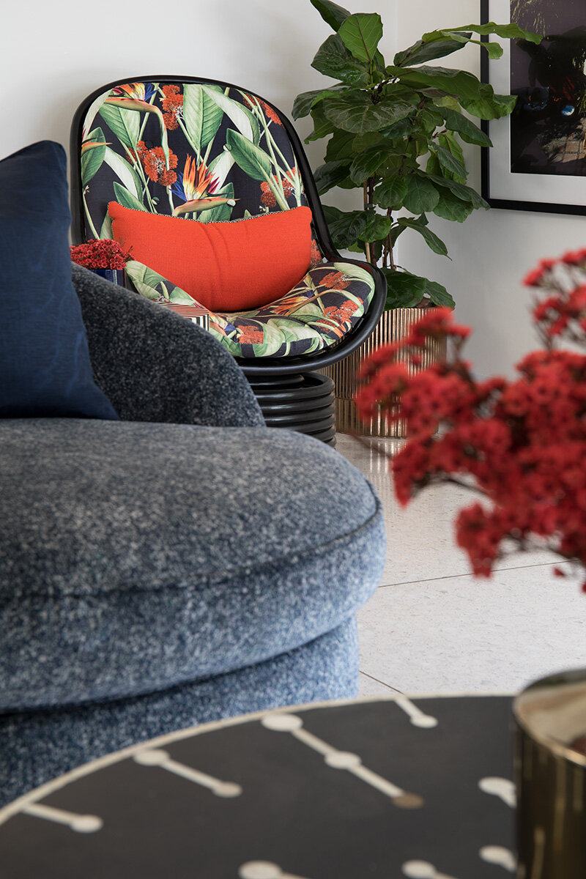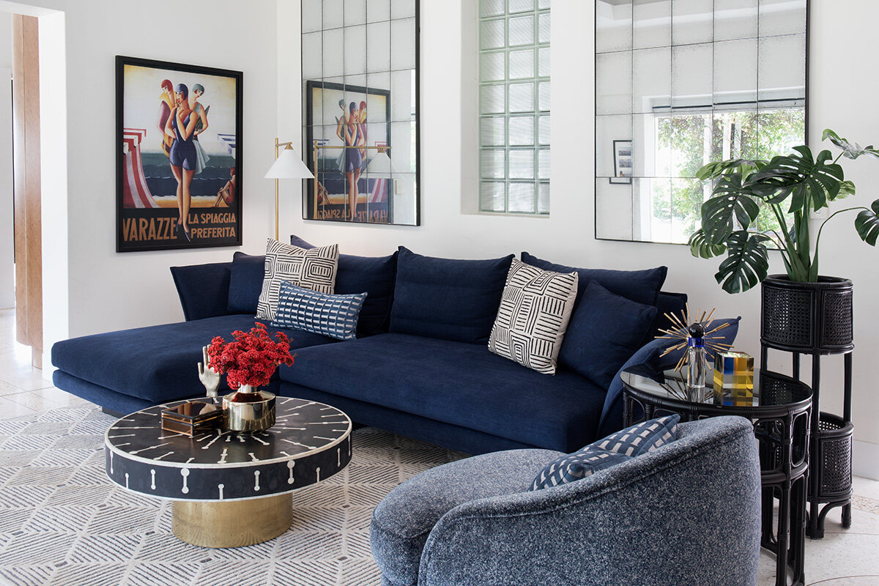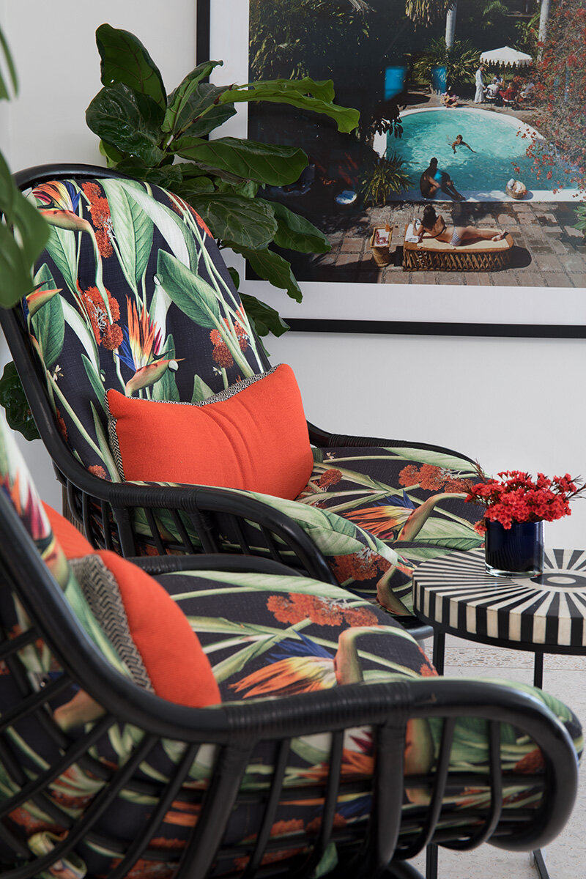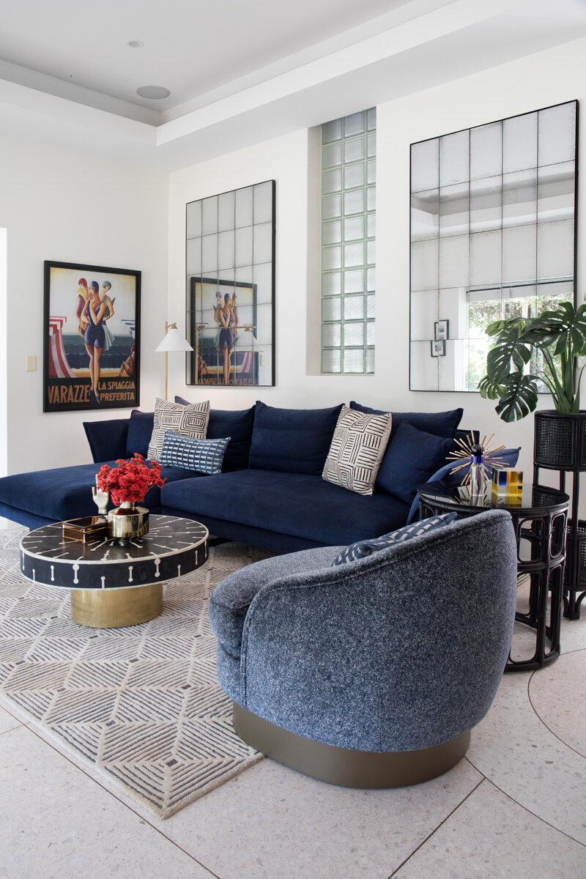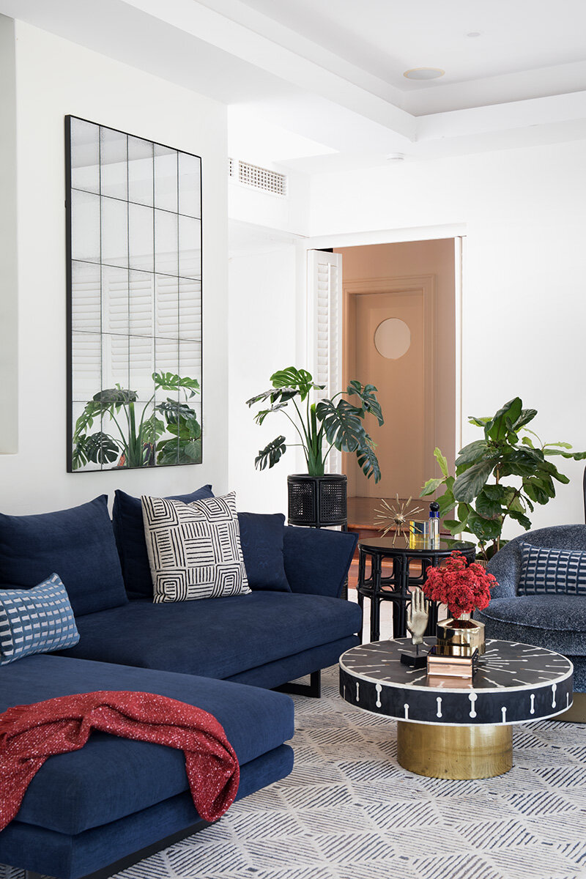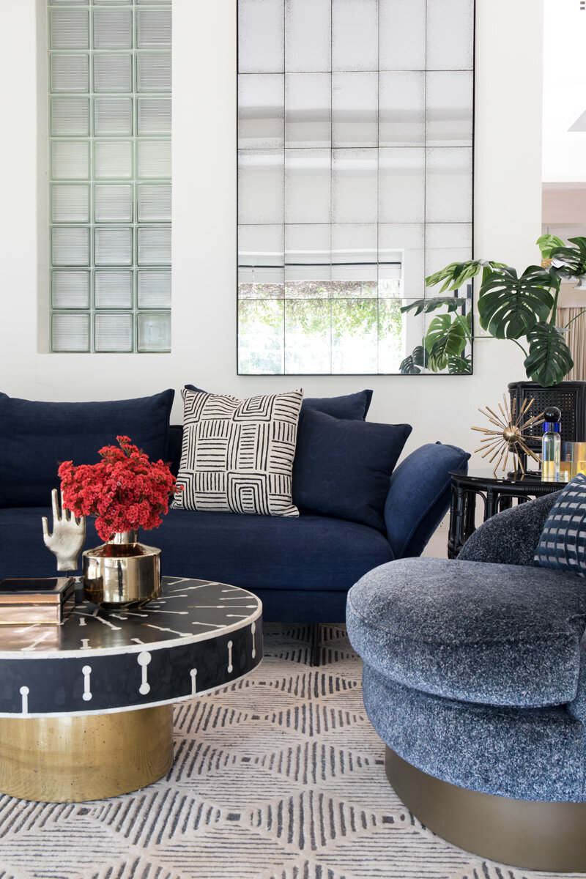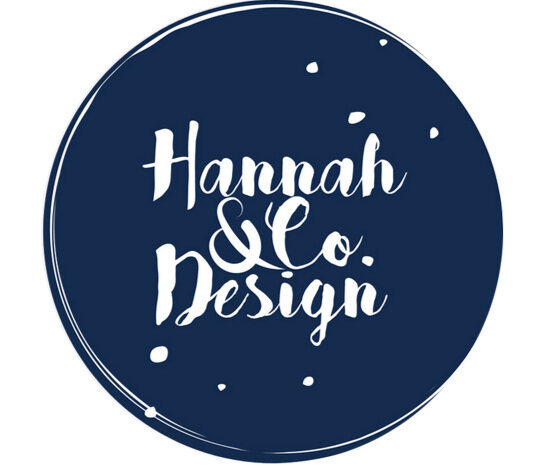Hannah & Co Design has worked across both residential & commercial projects, providing design direction & advice on complete home renovations, design direction & selection on bathroom & laundry renovations, room decor refreshes advising on furniture & soft furnishings & office fit outs & more, always creating a bespoke & personal design direction, with a philosophy based on creating unique designs that reflect the owner, telling their story, harnessing the power of nature & colour as key inspirations
Read about some of their projects here
Sustainable Beauty
Clients Christiana and Sean had a vision to create a sustainable home, that not only stood up to the very best green credentials but looked beautiful. Less eco, chunky and raw, more elegant and timeless. The design is energy efficient and carbon neutral with carefully selected finishes and fixtures that have strong sustainable credentials to reduce the carbon footprint of the project. Hannah & Co Design was involved in the project from the outset, providing direction to the interior design as well as the overall design direction and aesthetic, responsible for selecting all finishes and fixtures as well as furniture & soft furnishings. A full service from concept to completion.
The home was shortlisted for the 2023 architectural HOUSES AWARDS Sustainability category. See further under ‘ptma Architecture for KingfisherHouse GC’ here and recently featured on Dream Homes Revealed. See builder Tim giving a tour and talking about the home here. It has also been featured in Green Magazine.
Photography by Mindi Cooke. To see more images and the BEFORE shots to see the transformation click VIEW MORE below
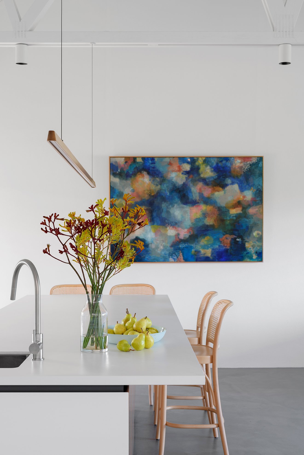

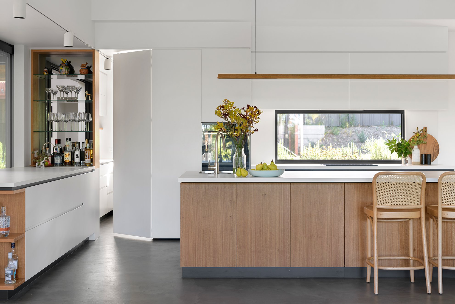
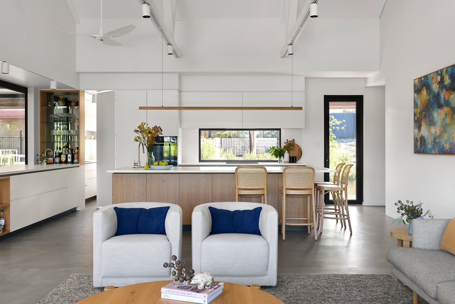
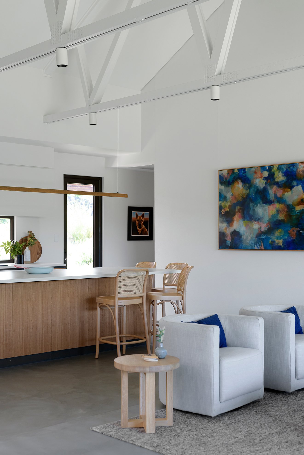
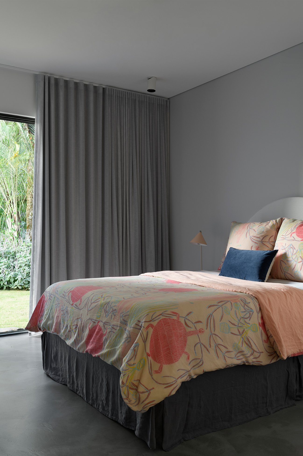
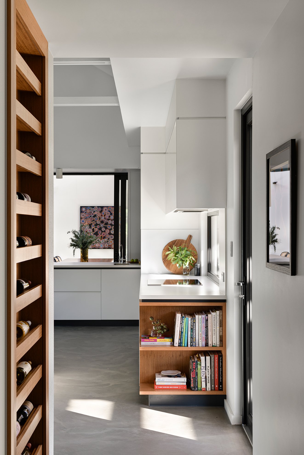
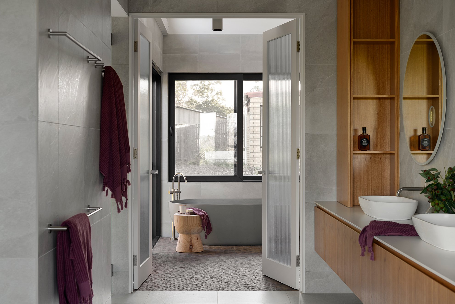
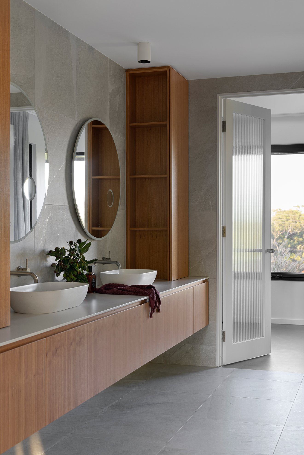
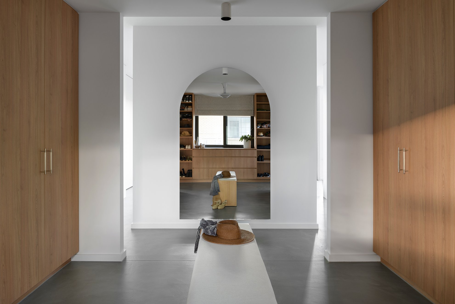

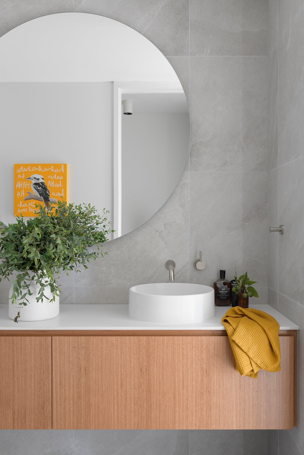
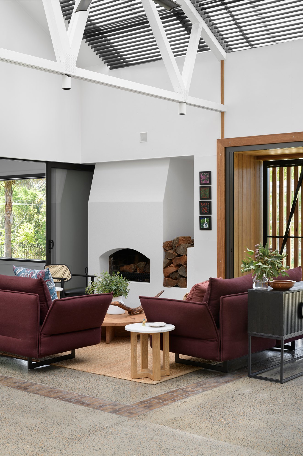
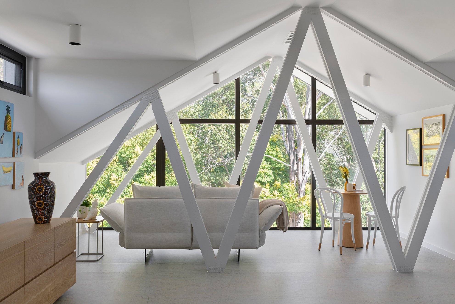
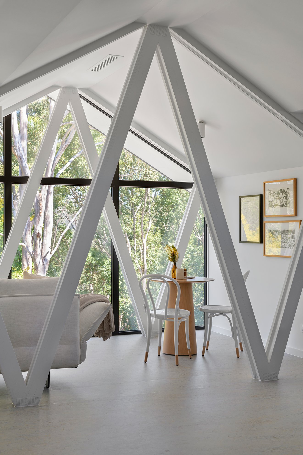
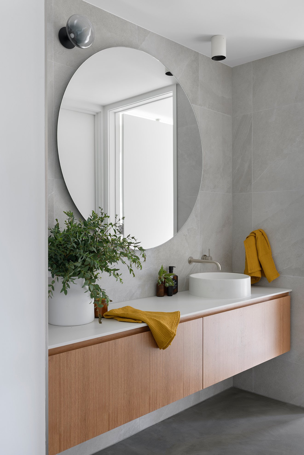
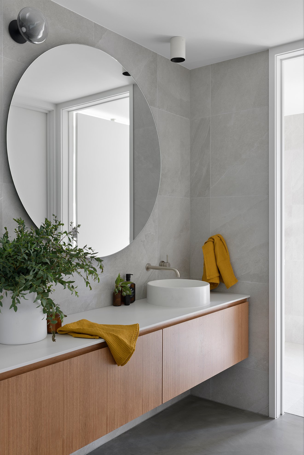
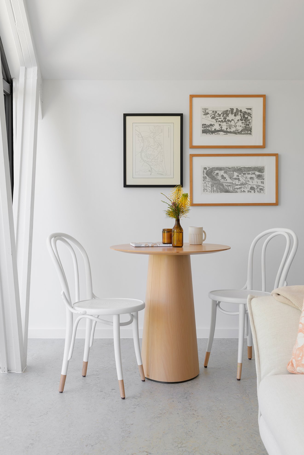
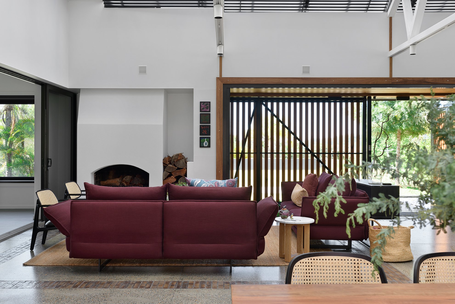

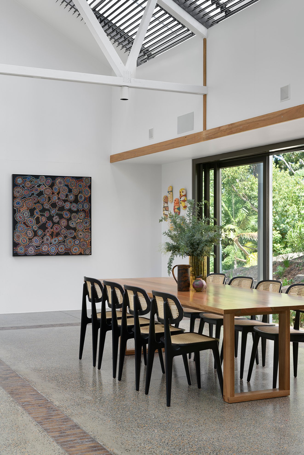

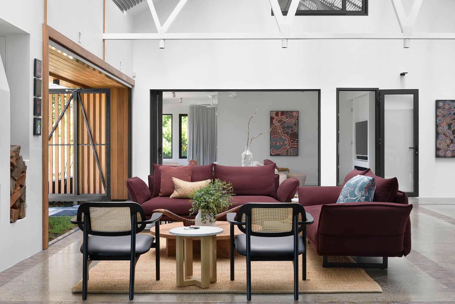

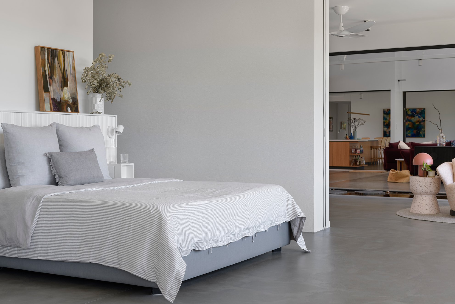

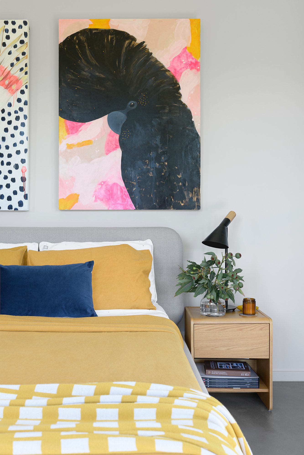
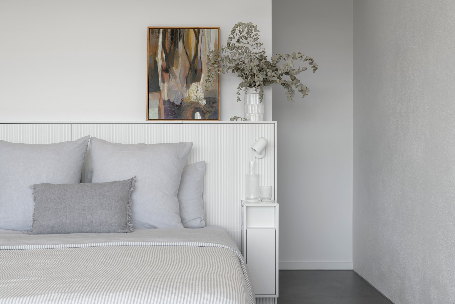
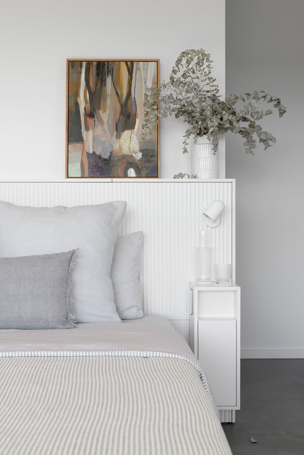
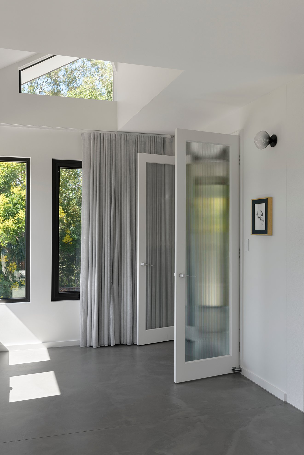
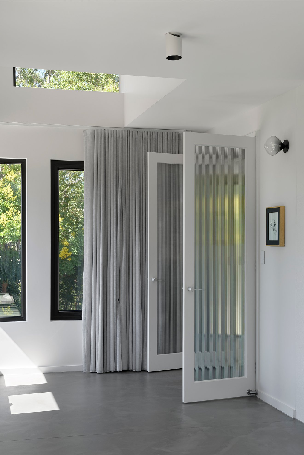
View House Bathrooms & Laundry
A space to suit each family member, creating continuity with the key tile selections and joinery design, yet adding personality and flair with the feature tiles, lighting and colour palettes. Dream laundry created too! From design concept for each space to completion, selecting all finishes & fixtures, the interior design & joinery design & all finishing touches. Photography by Mindi Cooke. To see more images and the BEFORE shots to see the transformation click VIEW MORE below.
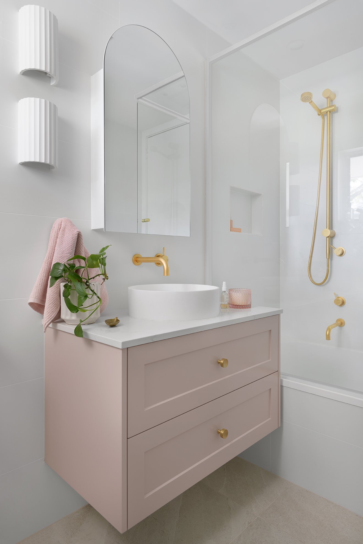
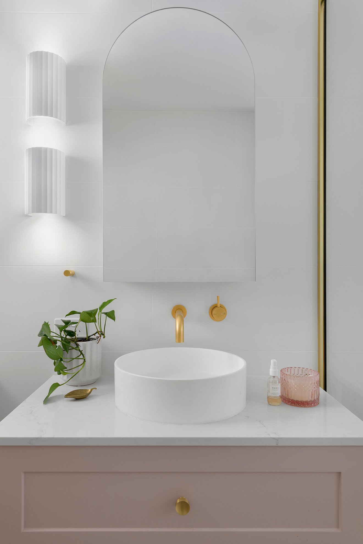
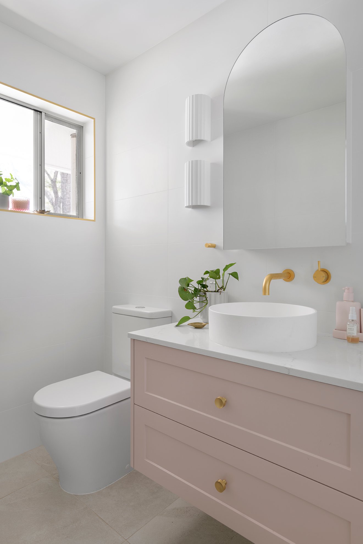
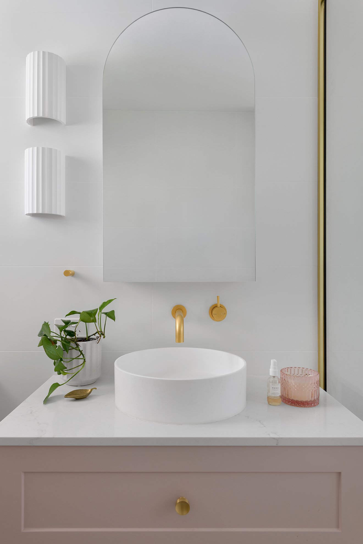
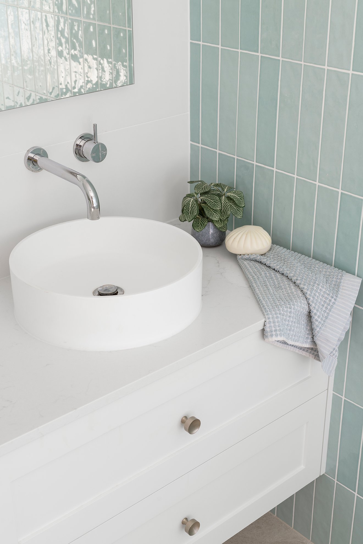
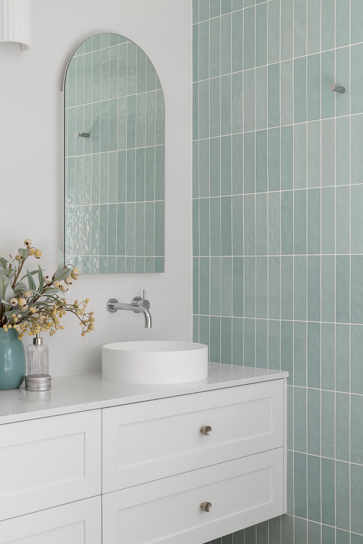

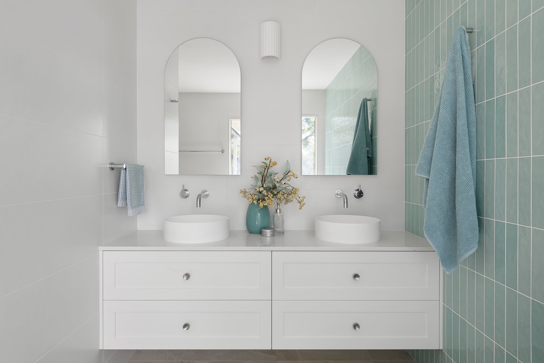
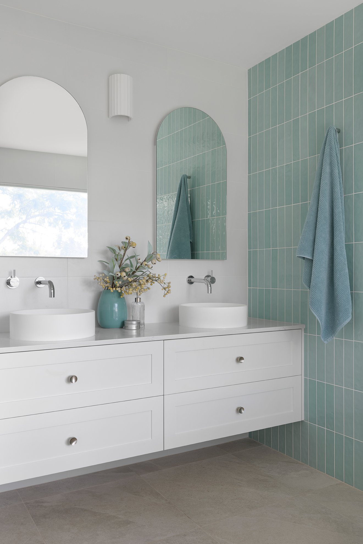
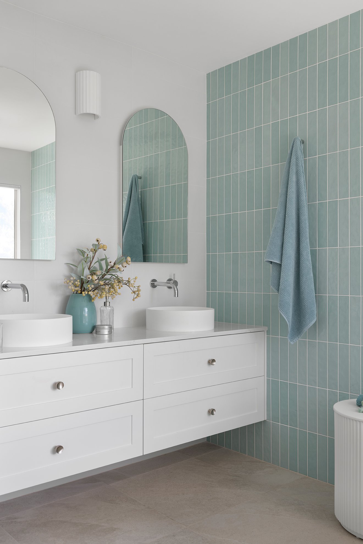
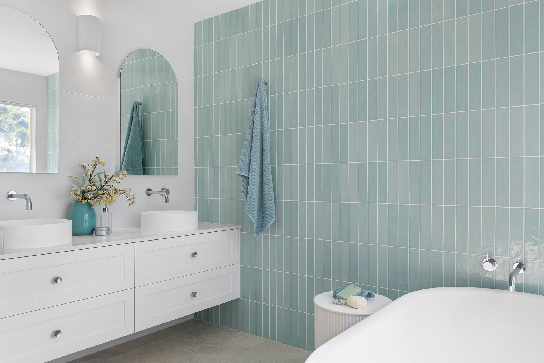

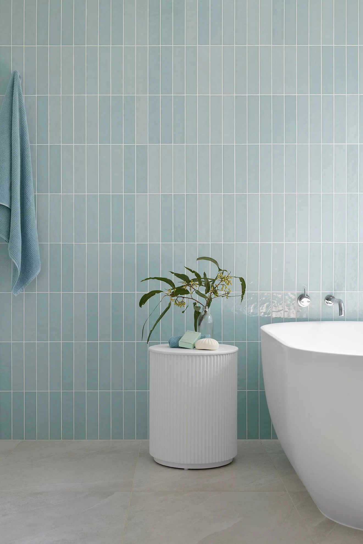
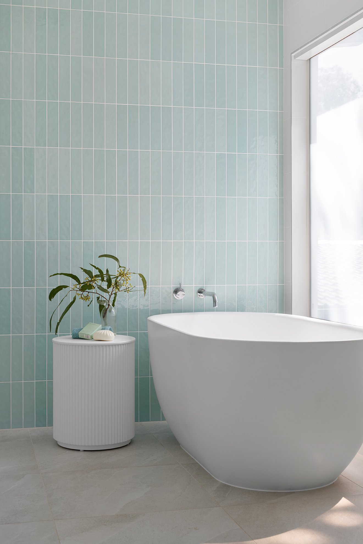
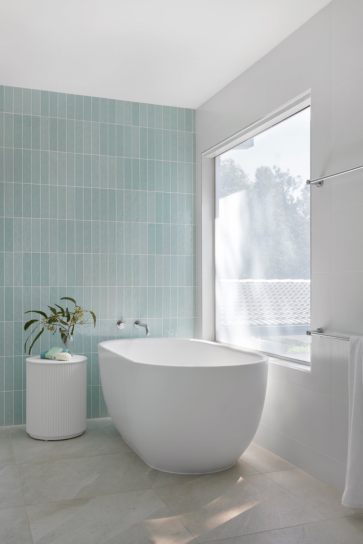
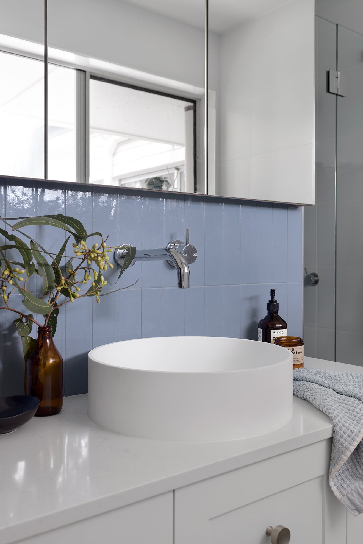
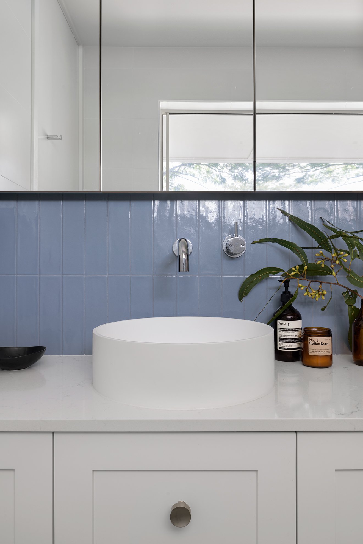
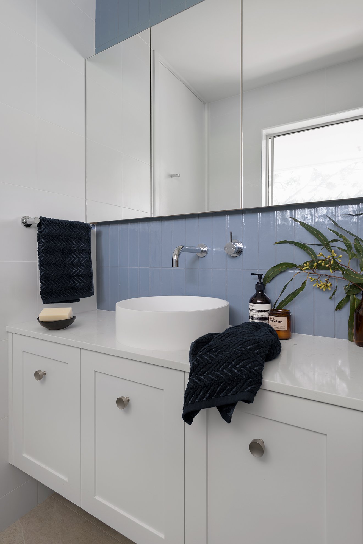
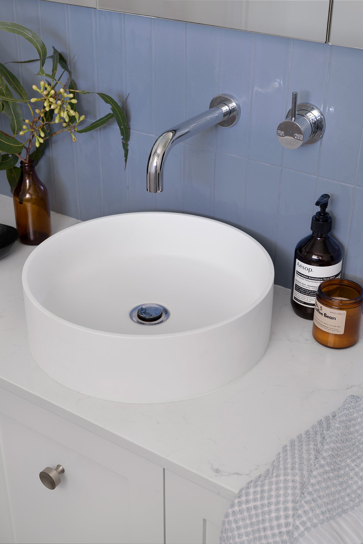

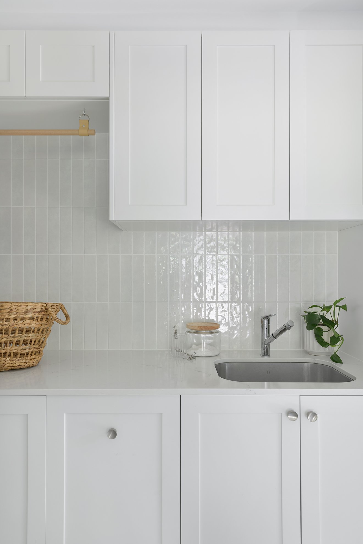
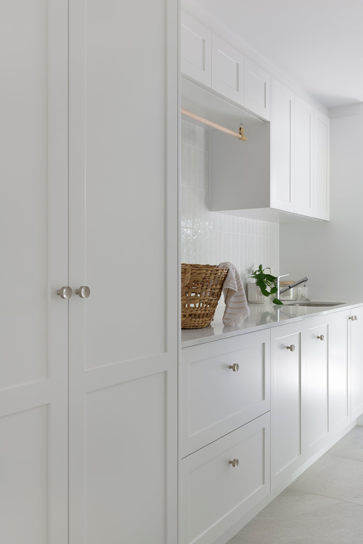

Southport Refresh
The Clients wanted to improve the look and feel of their open plan space having moved in with furniture from a previous house that had larger proportions. Hannah & Co Design used the owners' favourite artwork as the jumping point to develop the design, rich in Autumnal colours, with layers of texture and natural materials to create a cohesive space, changing up the layout of the space to create better flow and a feeling of spaciousness. The furniture and the style also adding to the more open and airy feeling. A stunning result that took the clients out of their comfort zone but to a design they love. Photography by Mindi Cooke. To see more images and the BEFORE shots to see the transformation click VIEW MORE below.
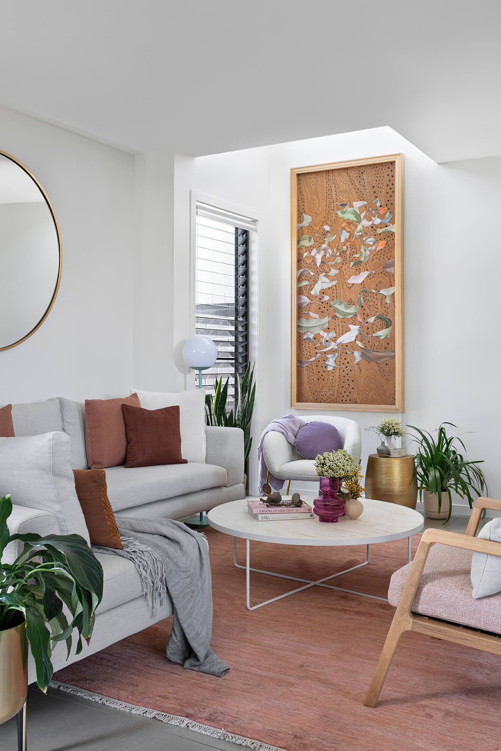
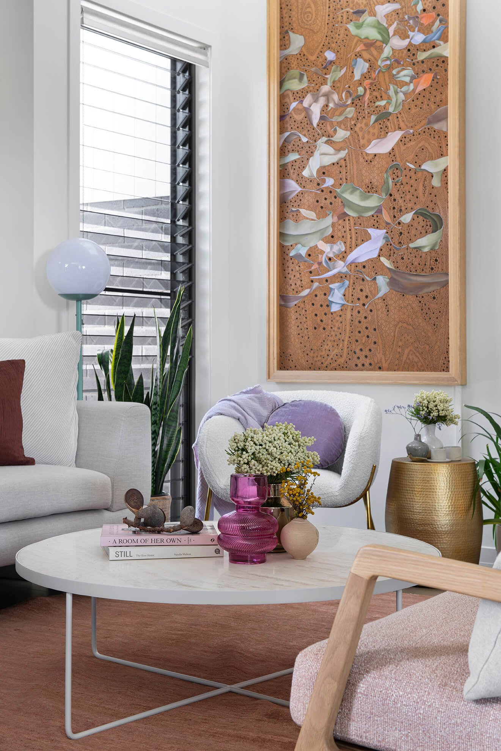
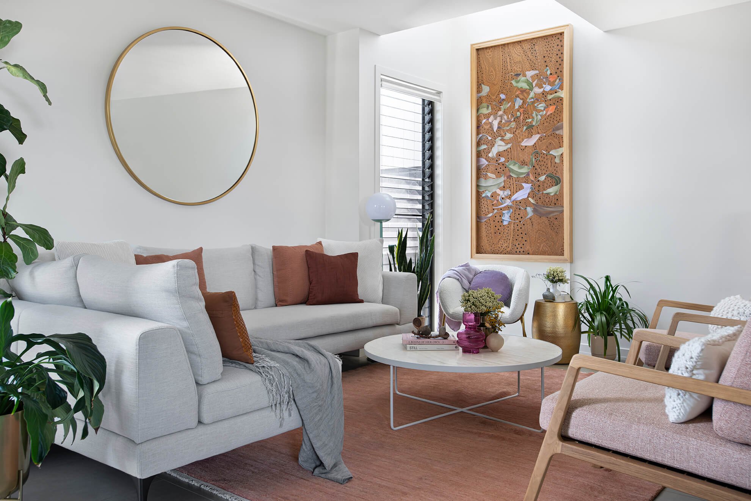

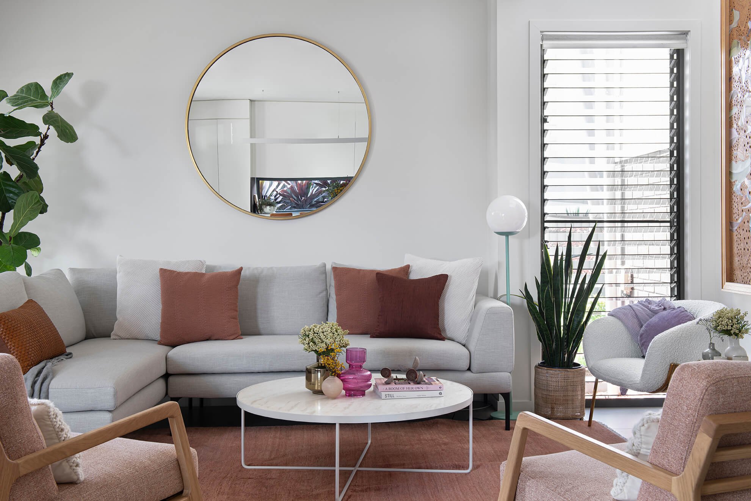
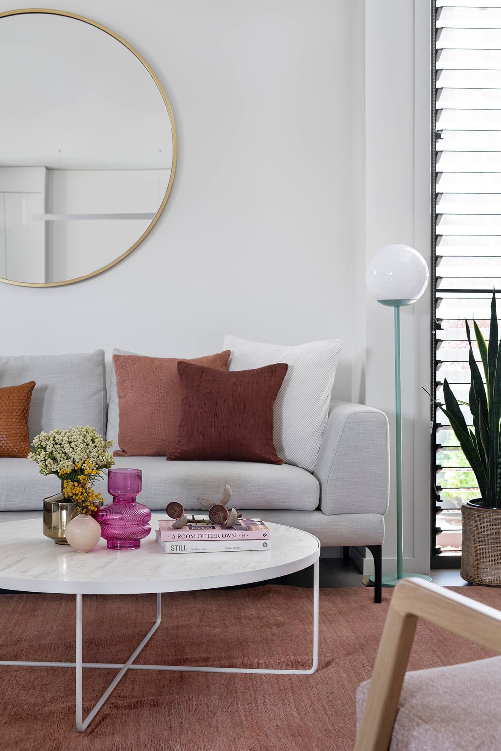
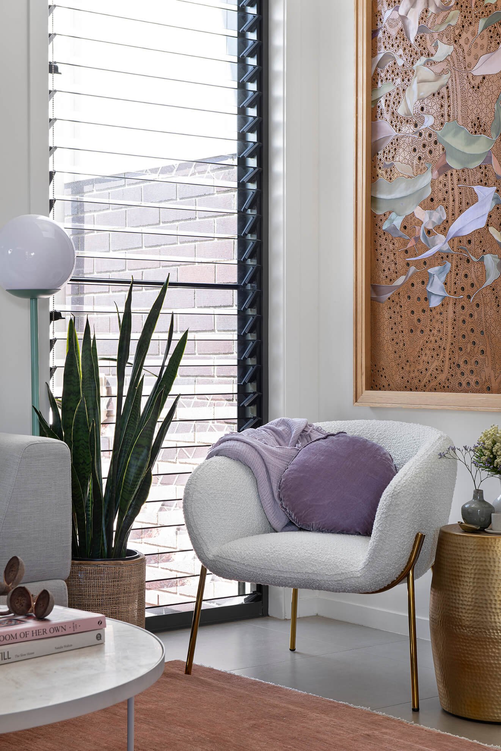
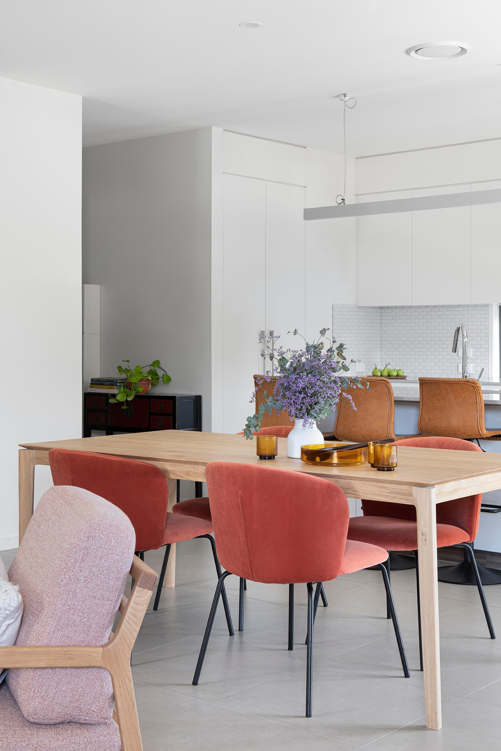
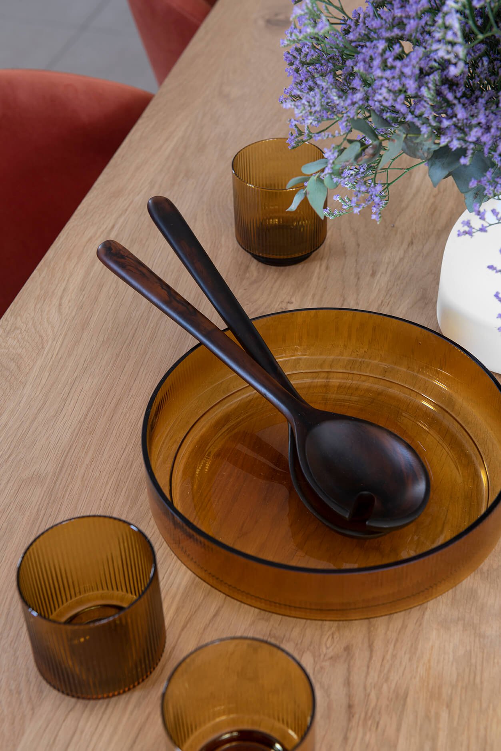
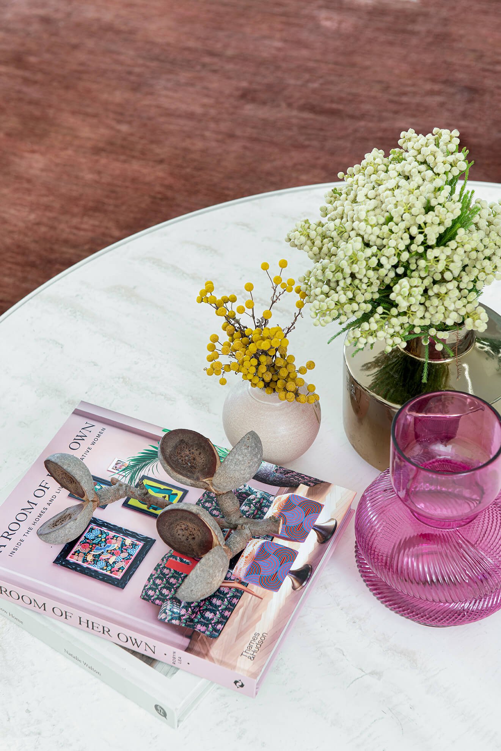
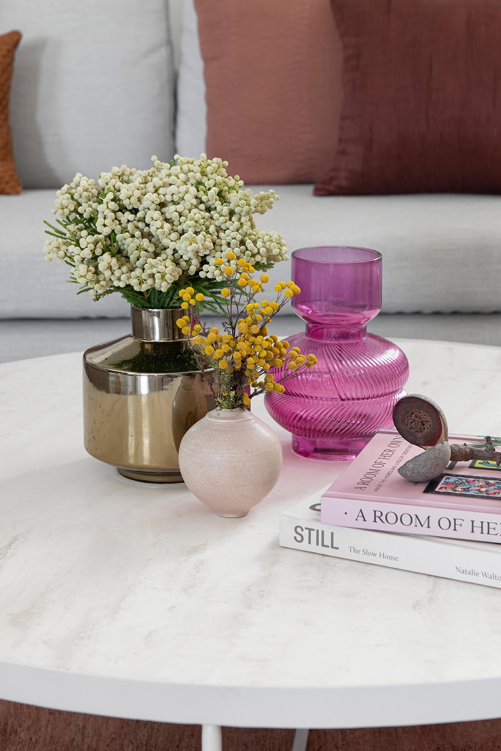
Modernist Master
Set in idyllic surrounds, this unique architectural modernist masterpiece was designed by John Dalton in 1964, winning the residential architectural award. In collaboration with Bruce Mason Architecture and Builder, Jon Tucker, Hannah & Co Design has paid hommage to the original intent and modernised the spaces to today’s living. Using a natural palette of materials and colours to allow the surrounds to remain the hero. Photography by Mindi Cooke. Featured in The Design Files March 25th 2020 To see more images and the BEFORE shots to see the transformation click VIEW MORE below.
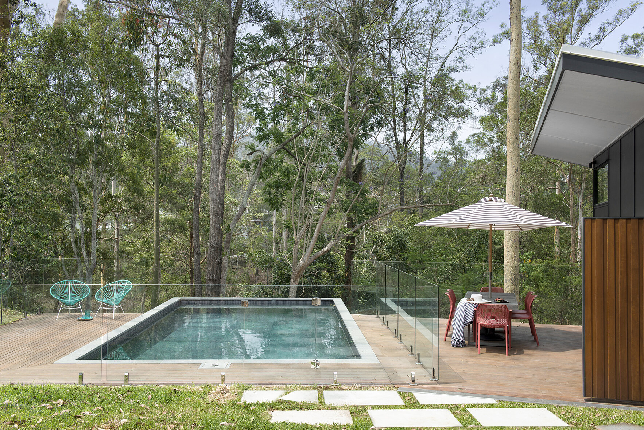
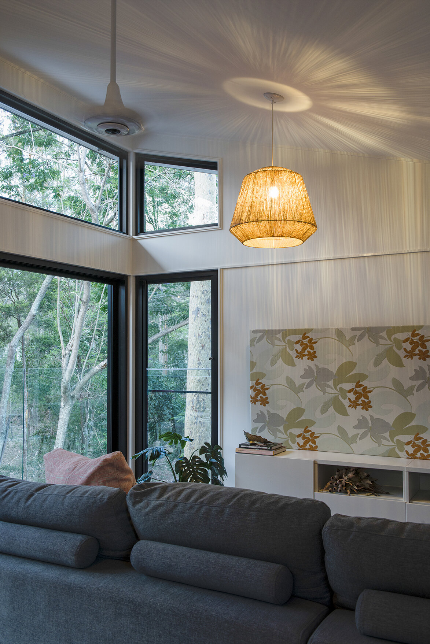

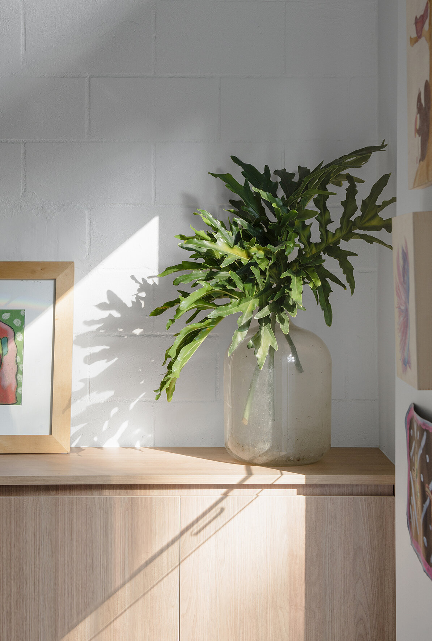
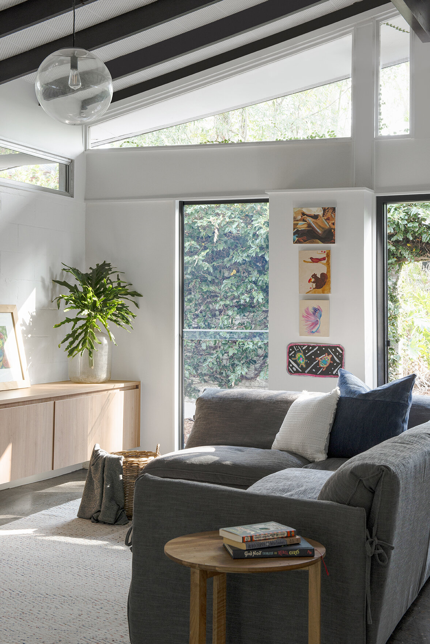
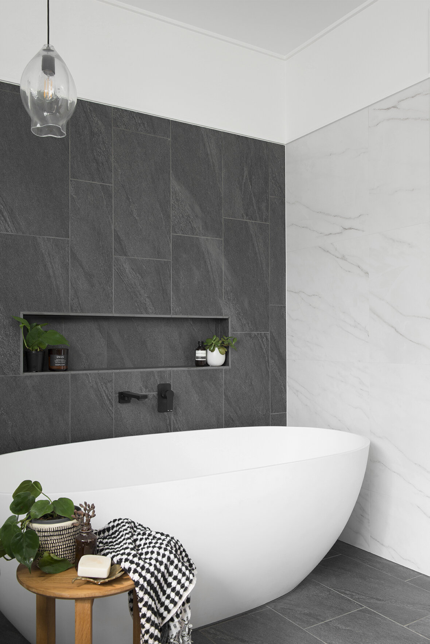

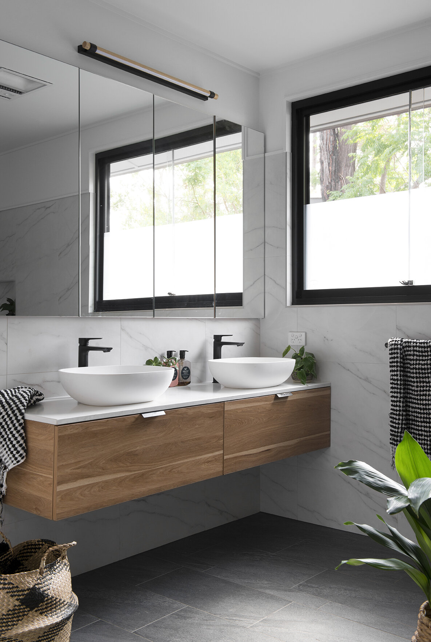

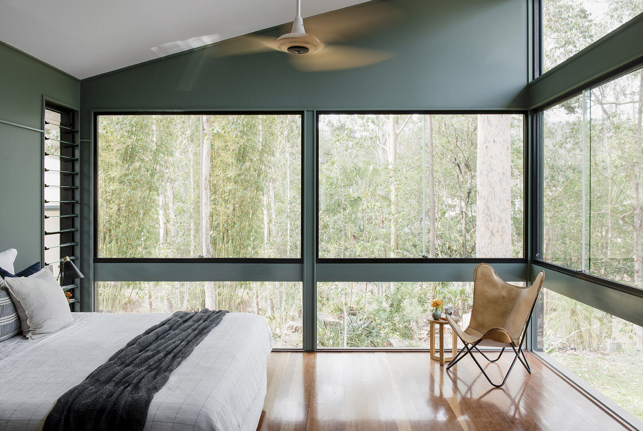

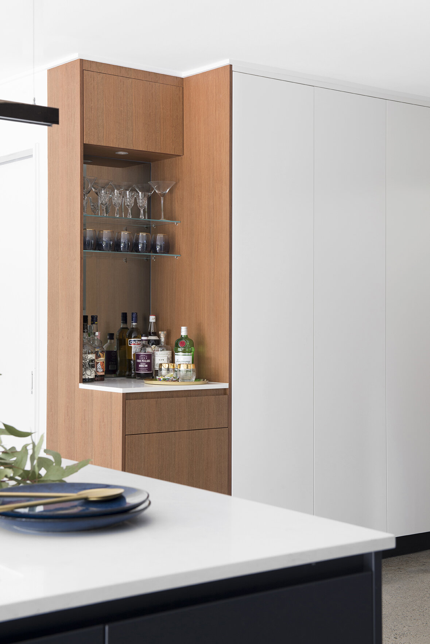

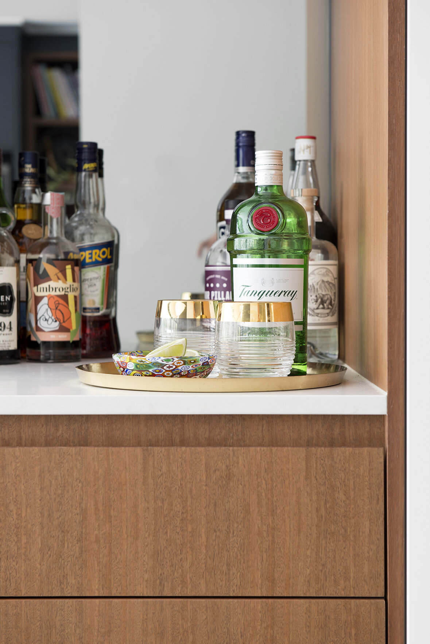

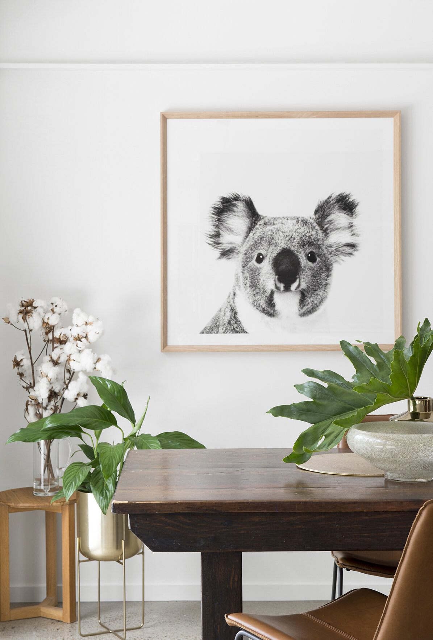

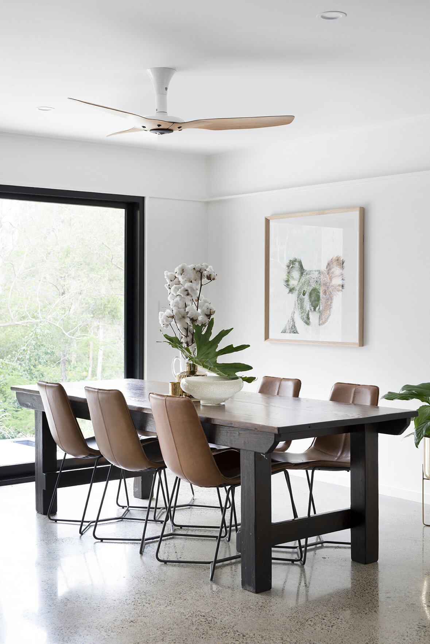

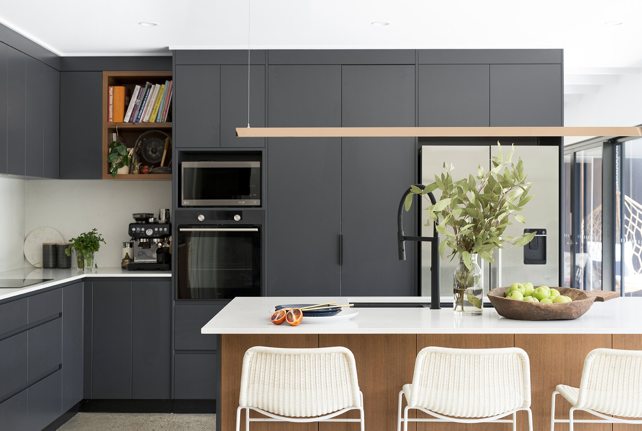


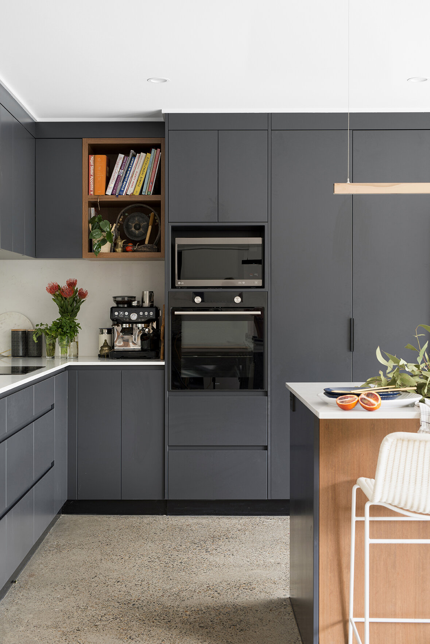


View House Indooroopilly
The owner of this Griffin & Knowlman house wanted to modernise the dated interiors to create a fresh, contemporary look. Drawing on the client’s love of flowers, beaches and Australia’s distinctive coastal lifestyle, Hannah & Co Design combined a colour and materials palette of fresh white, blues, pinks and timber to reflect these interests. Furniture and soft furnishing selections are focused on Australian designers. The updated space embodies an approach both relaxed and refined. Photography by John Downs. To see more images and the BEFORE shots to see the transformation click VIEW MORE below.
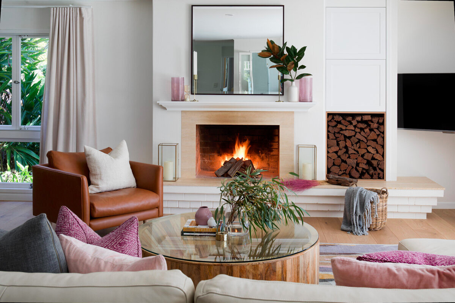
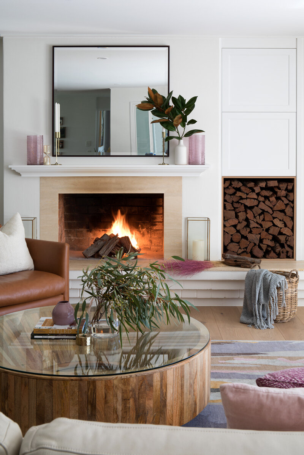
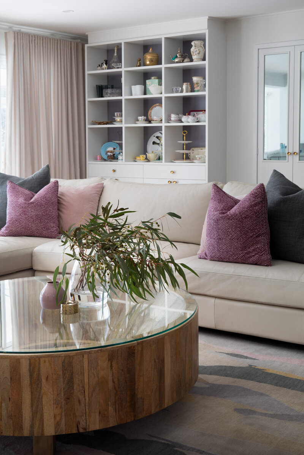

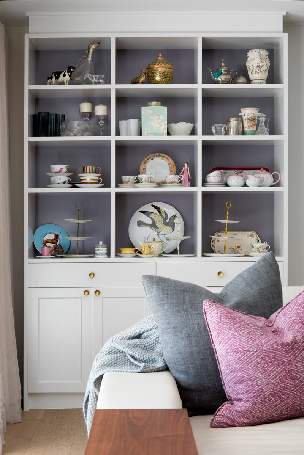

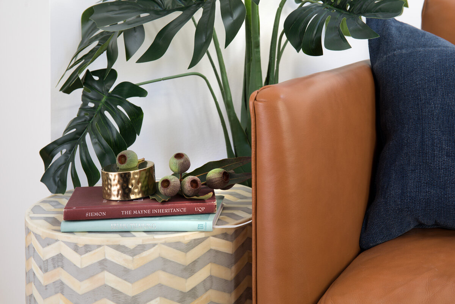
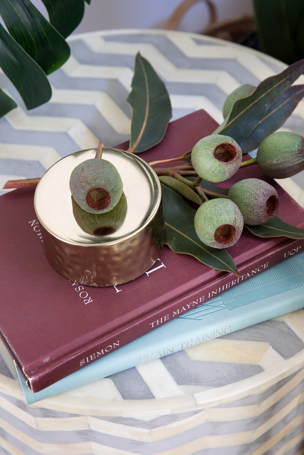
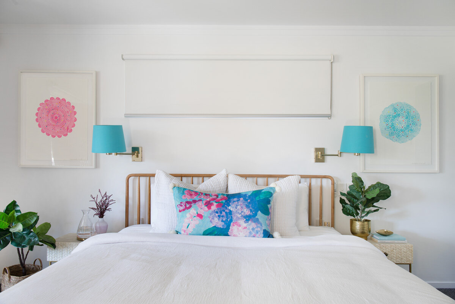
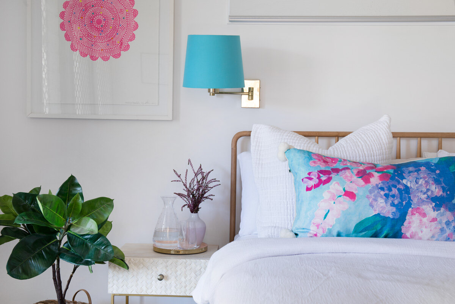
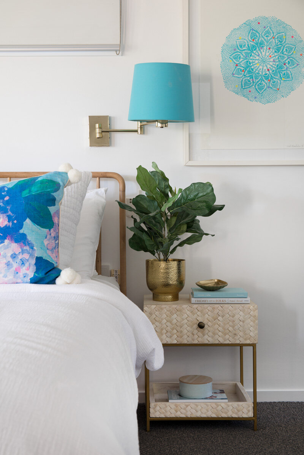
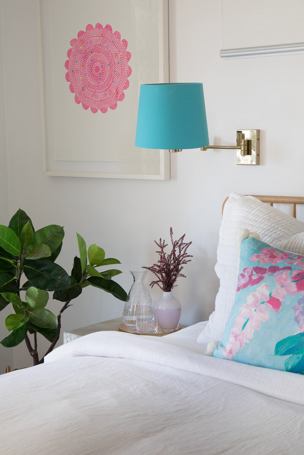
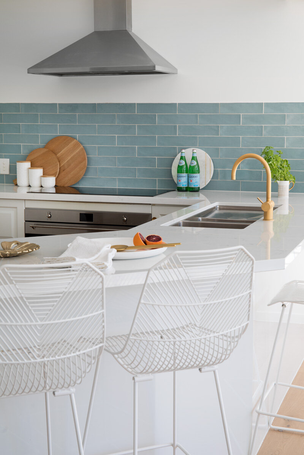
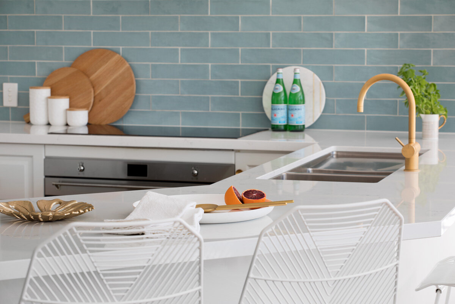
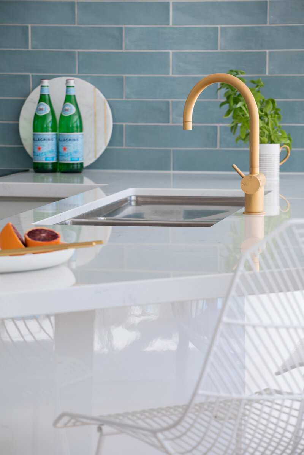
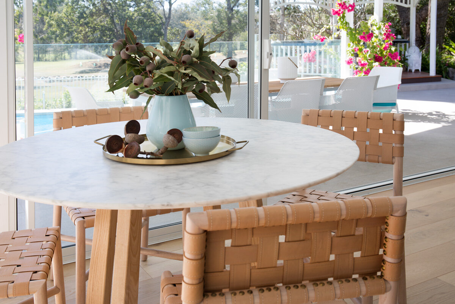
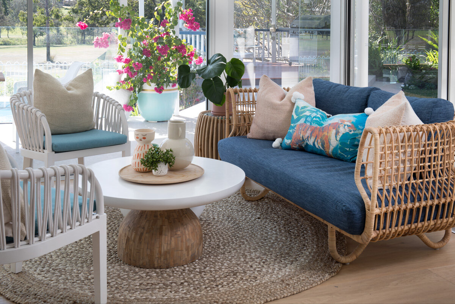
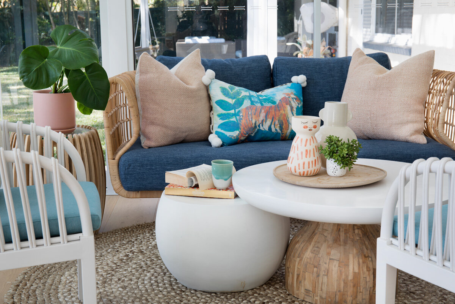
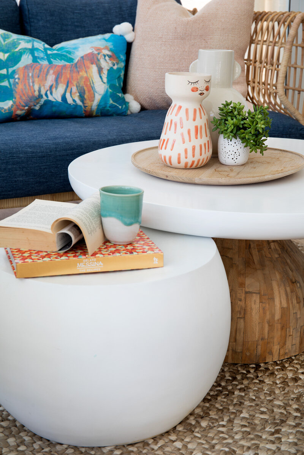
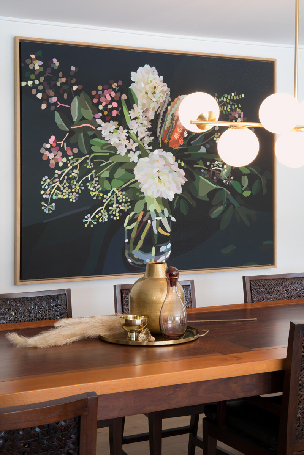
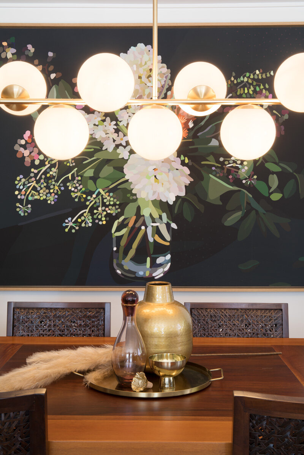

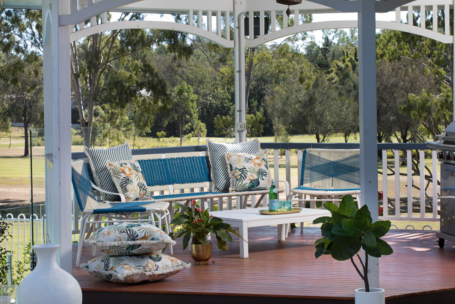
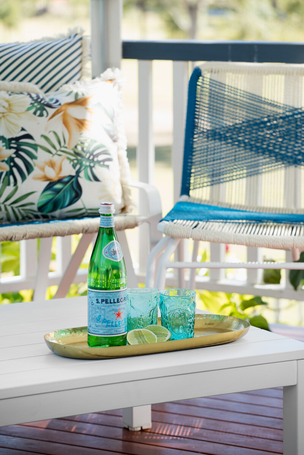
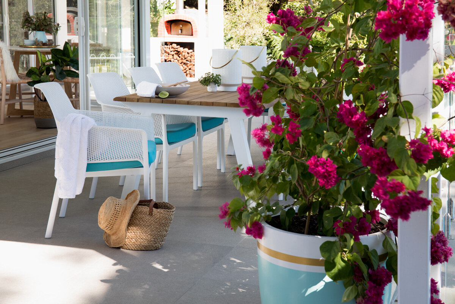
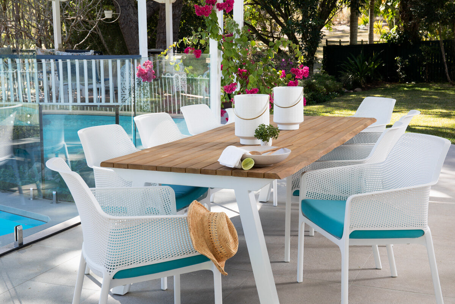
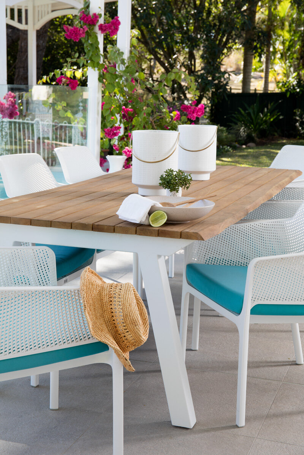
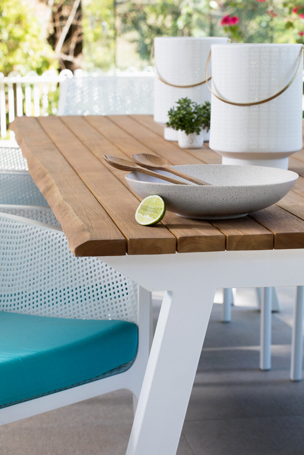
Blush Bliss Bedroom
With a new arrival coming, this room was transformed from a junk room to a timeless room the baby could grow up with. With a baby girl on board a blush pink palette was chosen; soft and feminine and calming too. Charming elements of surprise to delight young & old and provide a touch of whismy and a talking point were added, alongside practical but statement like pieces in a careful balance of materials and textures. Each element of this design meticulously chosen by Hannah & Co Design. Photography by John Downs. To see more images and the BEFORE shots to see the transformation click VIEW MORE below.
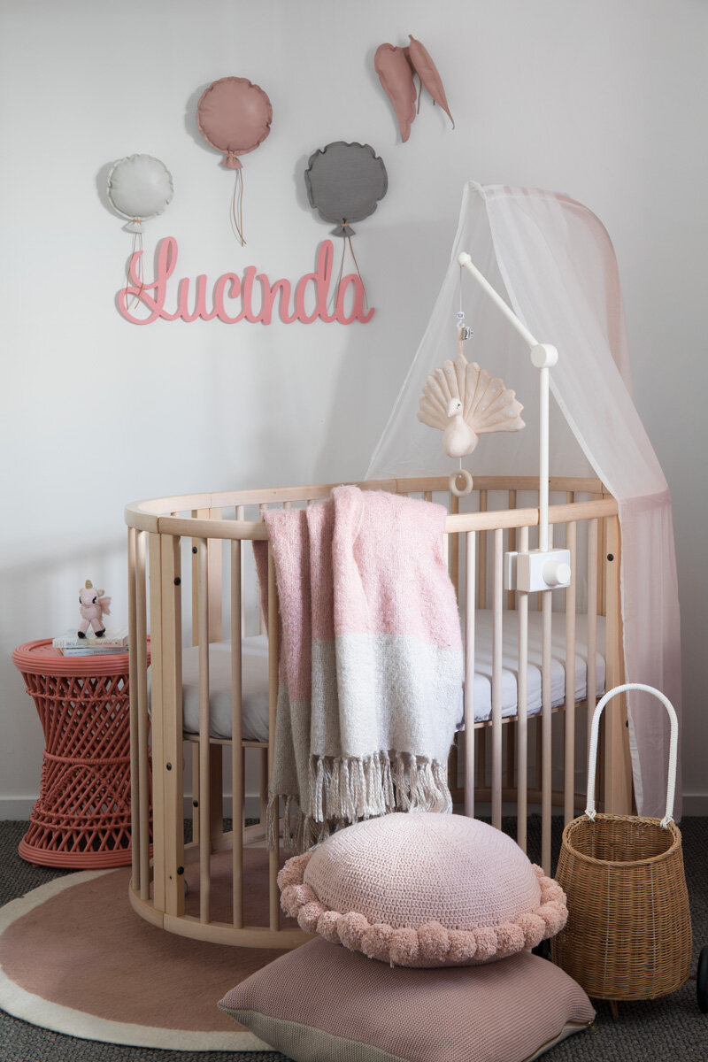
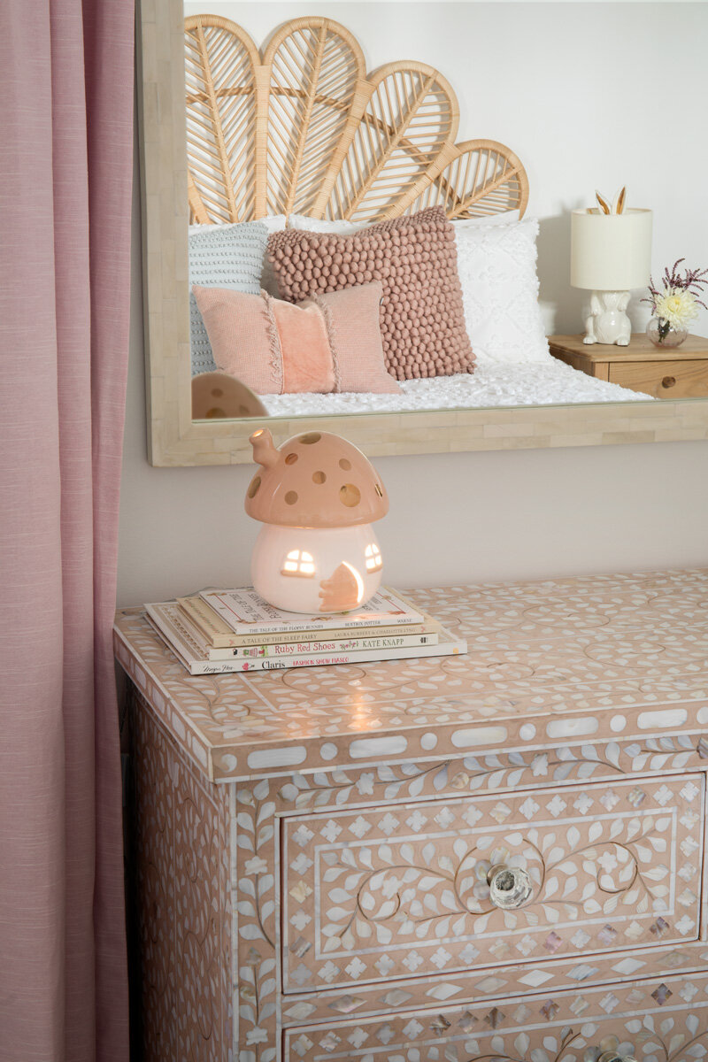
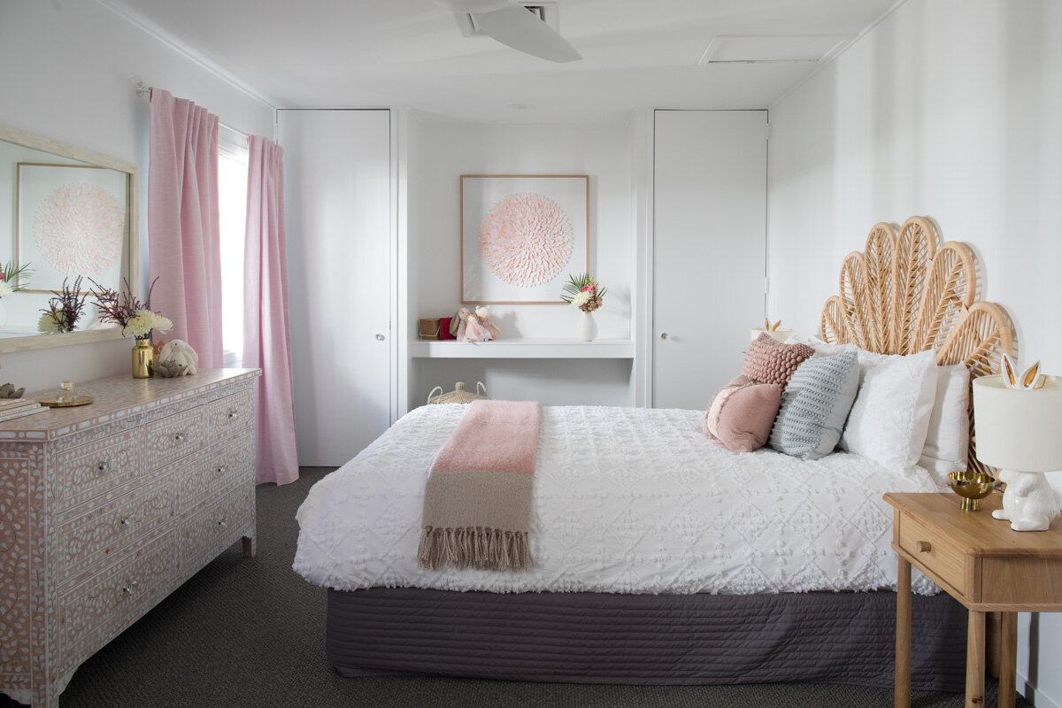
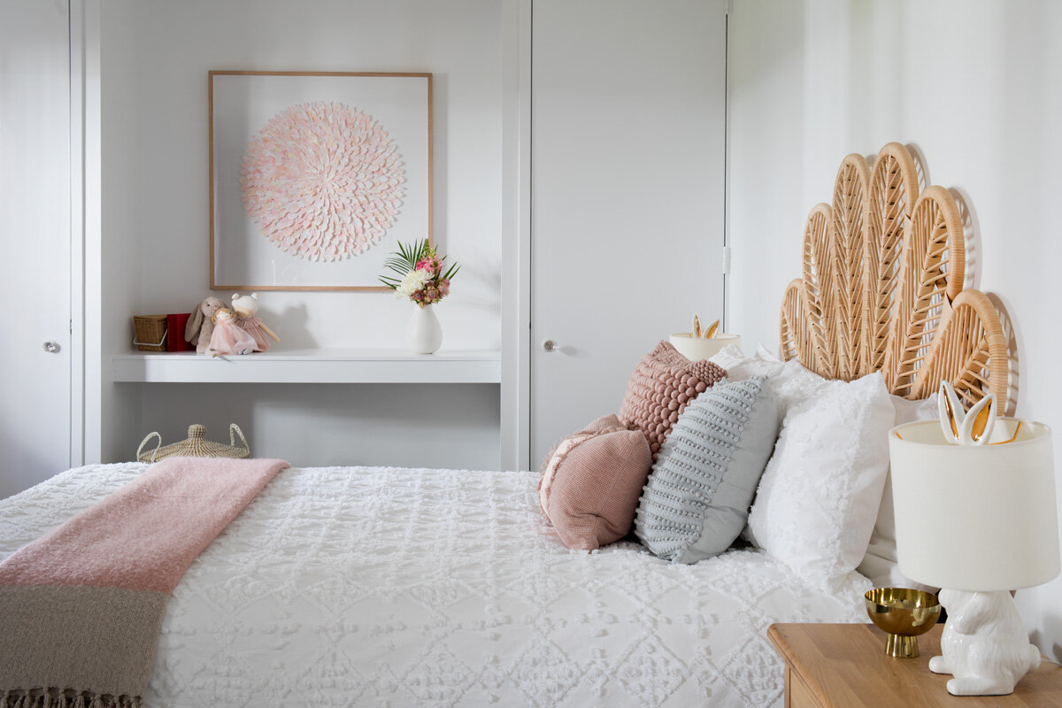
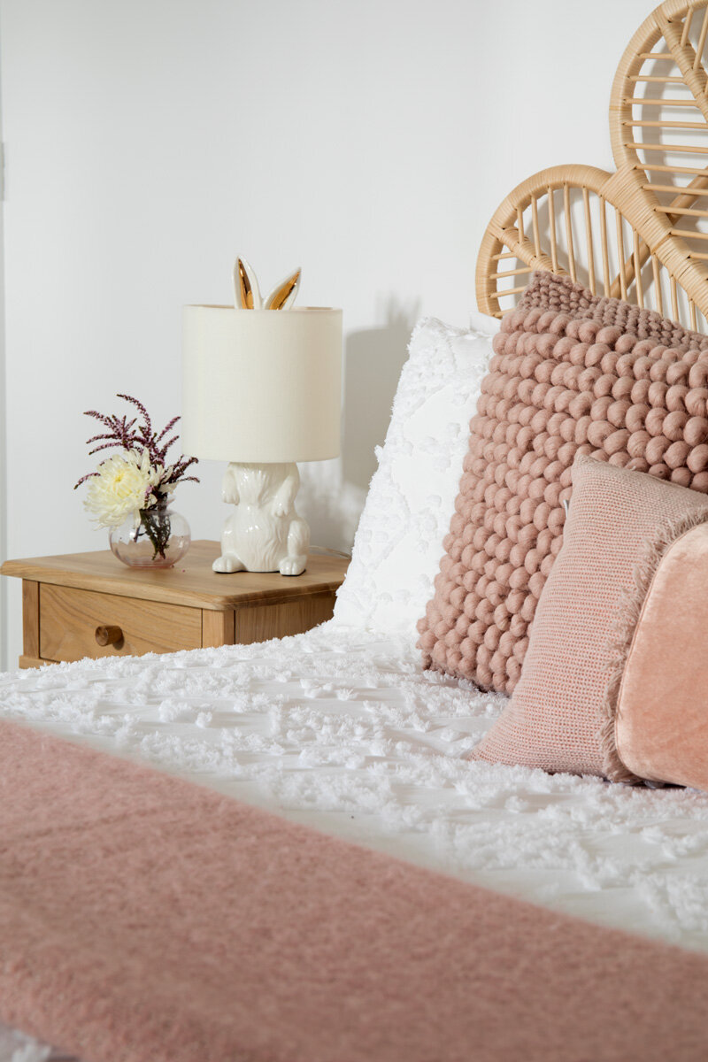

Exotic Jungle Chic Living Space
Inspired by the home’s grand Art Deco heritage and architectural cues to the ships of that era & exotic destinations of faraway lands these ships travelled to, this high impact, statement making room, creates different zones for all family members. Gem colours, with graphic patterns and gloss black provide a polished and striking finish. Hannah & Co Design collaborated with leading Seattle based designer Libby Mansour of Mansour Studio to create this space. Photography by John Downs. To see more images and the BEFORE shots to see the transformation click VIEW MORE below.
